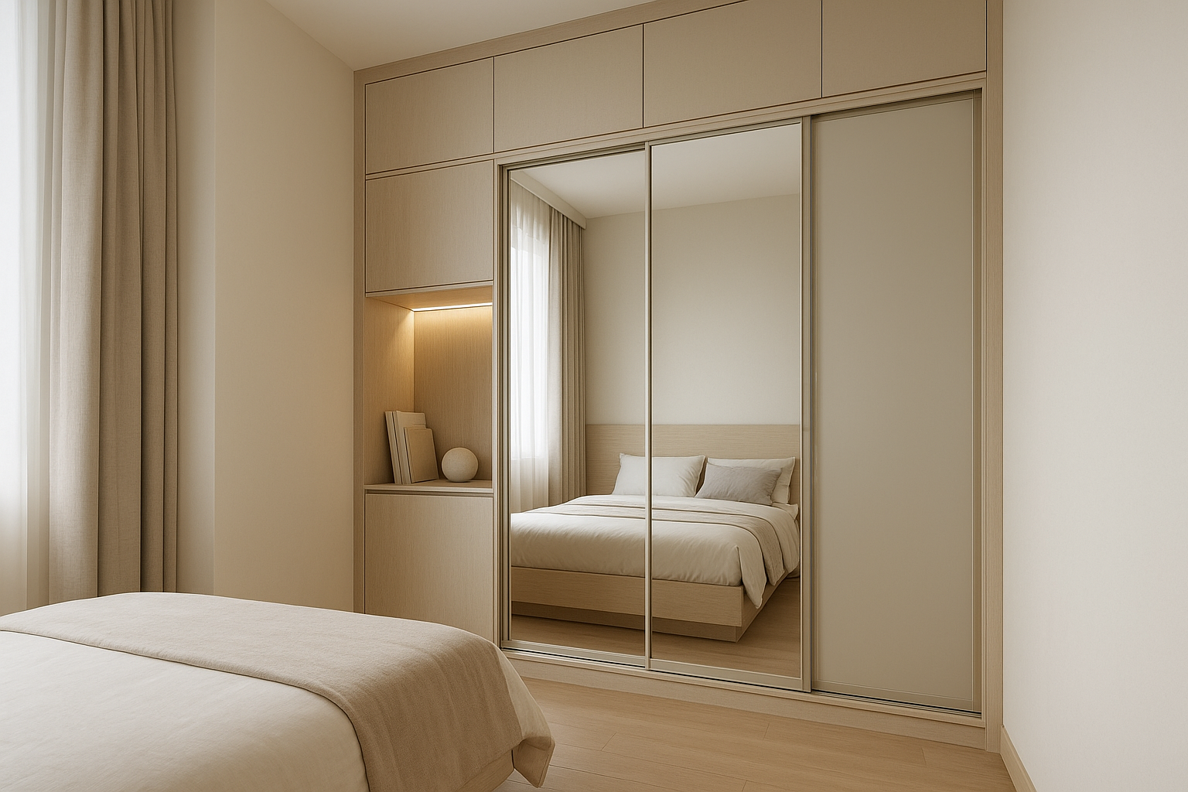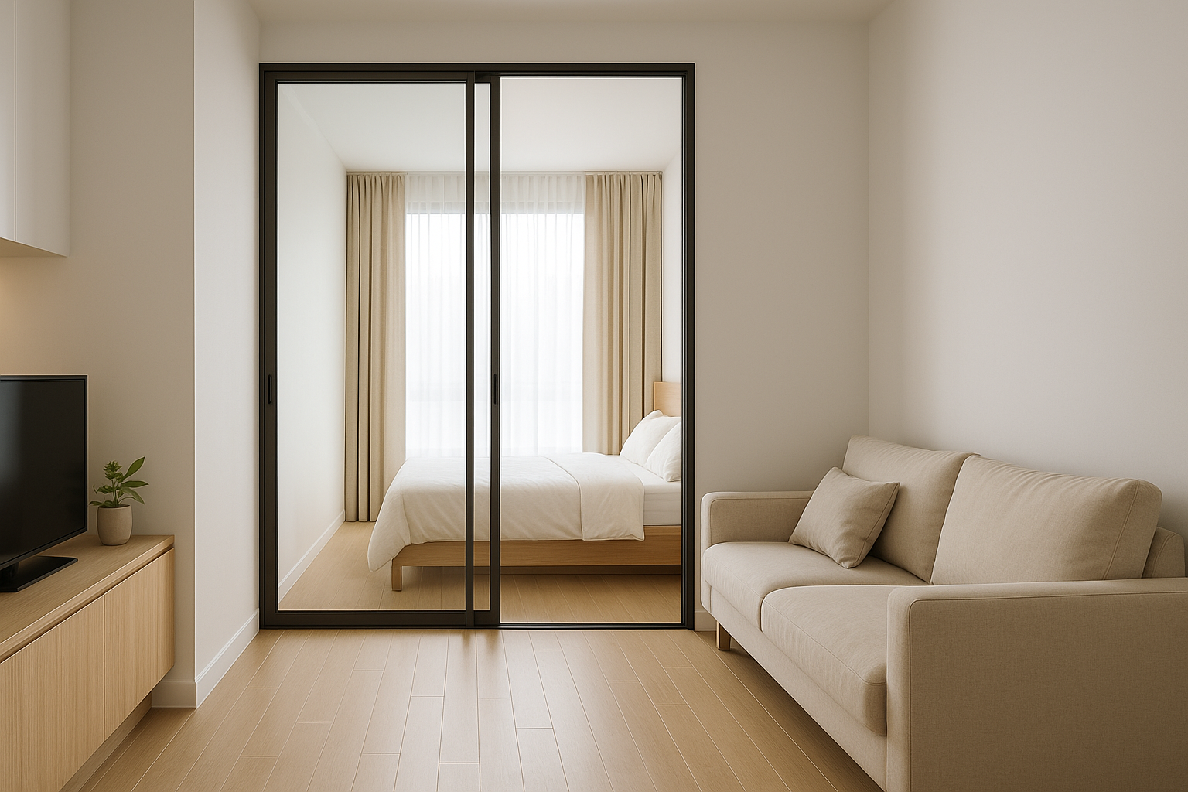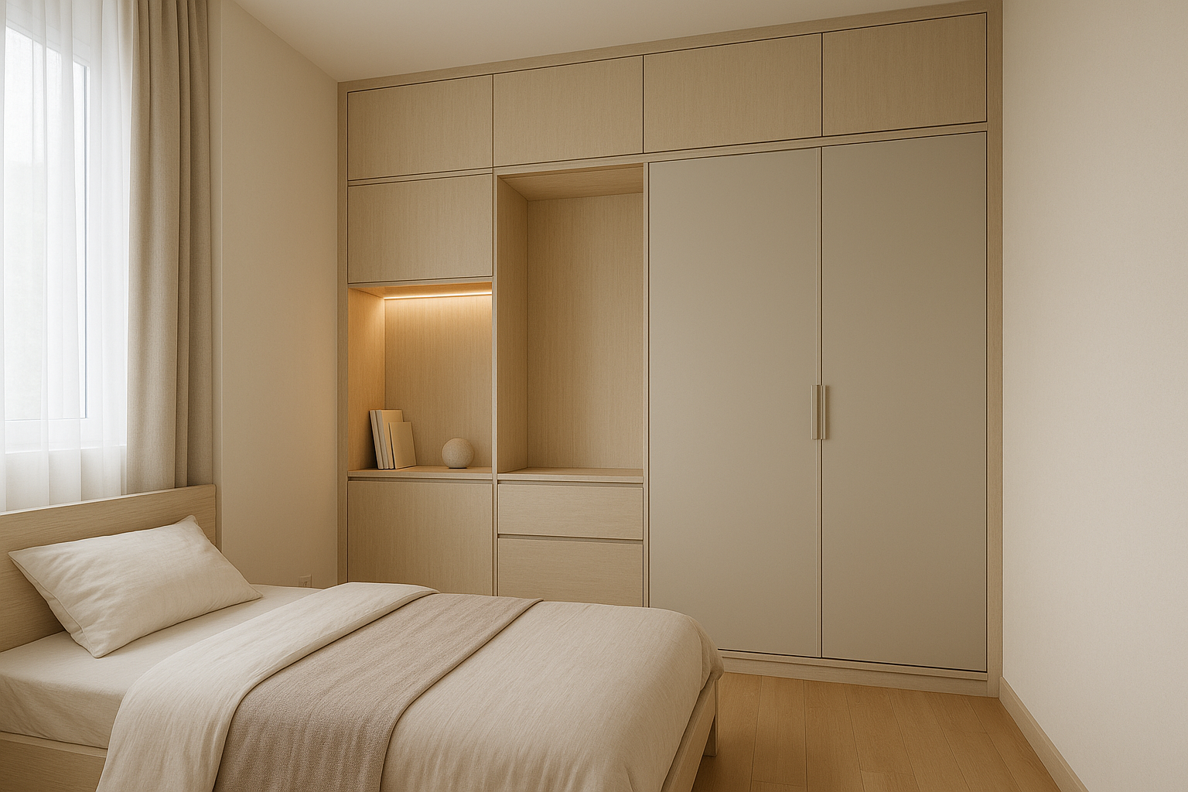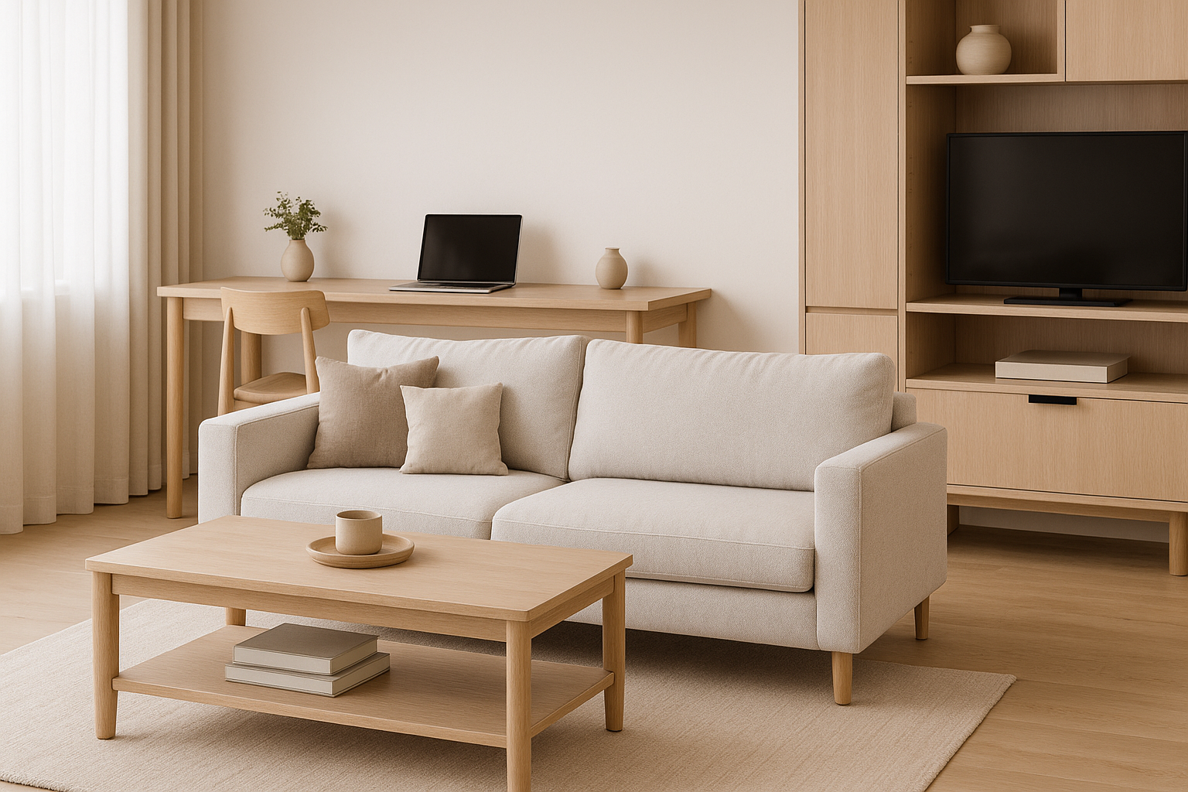Decorate a small condo to make it look more spacious: Built-in condos & tips for using limited space
- Lavaredo Service
- Sep 19, 2025
- 3 min read

Tips for decorating a small condo to make it look “wider” even with limited space
Looking for ideas to make your small condo more airy, easier to use, and look more expensive? This article outlines practical tips, from planning, lighting, color, and mirrors to choosing built-in furniture that's right for your limited space — perfect for both studios and 1-2 bedroom apartments.
4 golden rules before starting to decorate
Keep lines continuous – Floors, walls, and furniture should “flow” together, minimizing visual distractions.
Light colors, heavy materials – Light tones as the base, then add contrast with thin wood/black frames.
Reduce the amount of things that are too much for your eyes – Choose few pieces with high functionality, hide as much as possible, show as little as possible.
Multi-layered light – Ceiling (ambient) + under cabinet/task + accent lights
10 tricks to make a small room look spacious
Built-in condo, full wall-mounted – Designed high to the ceiling, it can store a lot of things and reduce dust on the back of the cabinet.
Smooth front panel, hidden/push-open handle – smooth lines, room looks “clean” and wide-eyed
Mirrors & Reflections – Full-height mirrors or wardrobe mirrors help draw light in and add dimension.
Sliding/folding doors – Reduce the swing, open up the walkway, especially the kitchen/closet.
Choose furniture with high/open legs – show off the space beneath the furniture, making the floor look wide and continuous.
Folding table/sofa bed/bed with drawers – one piece with multiple functions, keeps things from scattering
Curtains hung high against the ceiling – create a false sense of proportion and make the ceiling appear higher. Choose a color close to the walls.
Continuous flooring throughout the room – reduce the amount of material switching/few large rugs instead of many
Light-toned backsplash/countertop – The kitchen looks clean and airy. Install 3000–4000K under-cabinet lighting for clear work light.
Hide plugs and cords – Use pop-up plugs/wire strips to make your desk look much more open.
Zone to zone, what should I do?
Living room: Place the sofa against the wall + thin mezzanine for essentials. Use an oval/round coffee table to reduce clashing angles.
Small Condo Kitchen : Choose an I-Shape counter, high cabinets to the ceiling, hidden handles, and a large backsplash with few seams.
Bedroom: Sliding wardrobe with mirror, bed with drawers/low base, headboard with niche instead of table.
Work from home : Foldable wall-mounted table + special desk light, just clear the walking area.
Avoid common “space-eaters”
Sofa/bed is too large for the room size.
A lot of small decorative items instead of choosing “few but good looking”
Dark walls on all sides (if you like it dark, use it as an “accent wall” on only one side)
Multiple floor joints & multiple carpets
Checklist before ordering built-in condos
Measure the actual distance between the ignition point and the plug and the exhaust pipe.
Specify what needs to be hidden (shoes/tools/electrical appliances) from the prototype.
Choose soft-close hardware and full-length drawer slides.
Vertical storage space to the ceiling + service space for maintenance























Comments